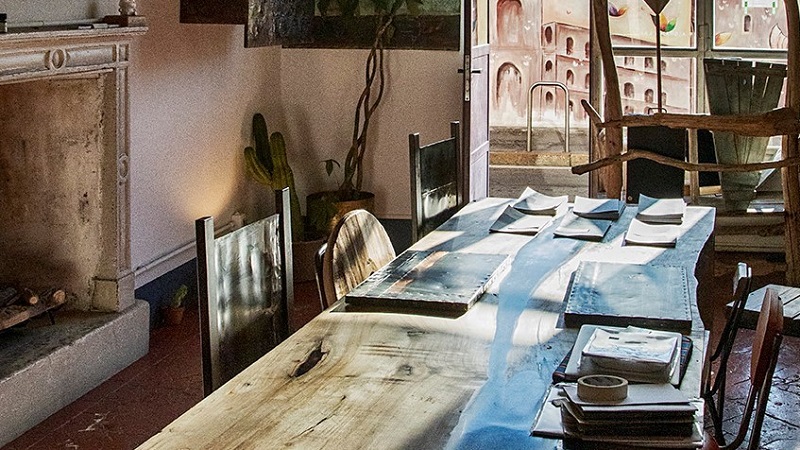3/ L'Isola, quartiere artigiano

3/ L'Isola, quartiere artigiano
Non perdere la possibilità di entrare nei laboratori, dove puoi vedere la maestria artigiana al lavoro dal vivo!
Don't miss the opportunity to enter laboratories, where you can see the craftsmanship at work live!
[ Scopri di più » / Read more » ]
L’artigianato all'Isola ha una lunga tradizione.
Il quartiere è sorto tra la fine dell’800 e i primi anni del ‘900 con caratteristiche sociali e urbanistiche molto favorevoli ad uno sviluppo: la presenza di fabbriche importanti come Pirelli o Brown–Boveri, richiedeva, infatti, un indotto artigianale di meccanici, elettricisti, ferramenta...
Gli isolati, conformemente al Piano Beruto, misurano tutti all’incirca 120 x 100 m; erano suddivisi in lotti che potevano variare dai 500 ai 2.000 m2 ed erano caratterizzati da ripartizioni ortogonali. Il piano terreno era occupato da negozi o botteghe artigiane sul fronte strada e magazzini o attività produttive di maggiori dimensioni verso le corti interne, mentre i piani superiori destinati alle abitazioni erano del tipo a pianerottolo o, più spesso, a ballatoio.
Il tipo di distribuzione differenziava le abitazioni in base alle destinazioni: il ballatoio era riservato alle abitazioni operaie e distribuiva piccoli locali, generalmente ad altissima densità abitativa; il pianerottolo connotava spazi studiati per il ceto medio, con dimensioni variabili da due a quattro locali.
Sono presenti numerose abitazioni tipiche del razionalismo milanese, perlopiù ideate da Pietro Lingeri e Giuseppe Terragni. Le case sono costruite con botteghe al piano terra e magazzini nei cortili interni. La densità di popolazione favorisce il commercio di vicinato ed il mercato popolare, che già dal 1926 viene realizzato due volte la settimana.
Naturalmente questa tradizione si è trasformata: da un artigianato esclusivamente “di riparazione” si è passati ad un artigiano anche creativo che realizza manufatti unici, spesso vere opere d’arte.
***
ISOLA: THE CRAFTSMAN DISTRICT
Craftsmanship in the ISOLA district is a long time tradition. The neighbourhood was built between the late 1800s and the early 1900s with social and urban characteristics that are very conducive to its development.
The presence of important industries such as Pirelli and BrownBoveri required many craftsmen's ranging from mechanics, electricians, and ironmongers to come to this neighbourhood.
The architectural blocks, in accordance with the Beruto Master plan, had an approximate dimension of 120 x 100 meters, they were divided into lots that could vary from 500 to 2000 square meters and were characterized by orthogonal divisions.
The ground floor was occupied by shops or craftsman workspaces on the street front and larger warehouses or production activities towards the internal courtyards, while the upper floors, intended for dwellings with connecting balconies or more often, walkways.
The type of distribution differentiated the lodgings according to the destinations. The connecting walkways were reserved for the workers' dwellings and were divided into tiny rooms, generally with a very high population density; the balconies connoted spaces designed for the middle class, with lodging sizes ranging from two to four rooms.
The population density favoured the neighbourhood trade with street markets, which continue today, twice a week since 1926.
Of course, this tradition over the years has transformed, from exclusive "restoration" craftsmanship to creative artistic craftsman's making unique products and objects that often are true works of art.
La presentazione dell'Isola Artigiana
8/9/2020 Casa della Memoria - Piccola rassegna stampa
[Il Giorno Milano » ] [Avvenire Milano » ] [la Repubblica Milano » ]
Commenti
Nessun messaggio trovato












